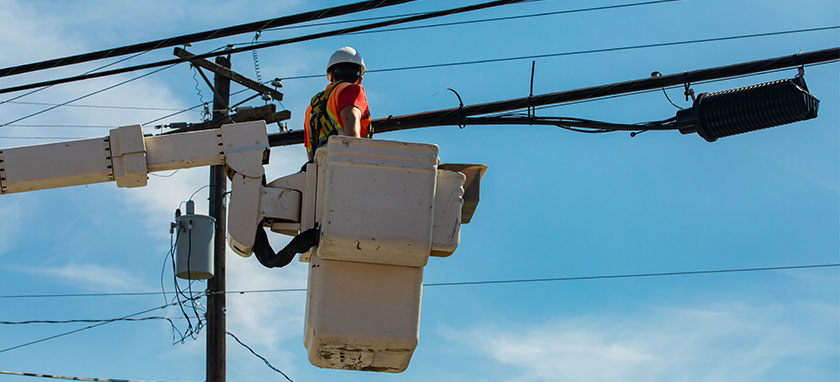2.2.1 Field work, this stage is performed on-site accomplished by our in-house fielders using the best technology available to accurately depict and identify all the attachment Height of the existing utilities in the proposed pole location, and a detail analysis of the government agencies required clearance’s according to the road classification, to determine the point of attachment in order to comply with the pole owner and the permit jurisdiction..
2.2.2 Construction Drawings, during this stage the field notes are reviewed and studied to define the proposed point of attachment to maintain the proper separation between the existing utilities along with the proper structural calculation to the according to the pole loading requirements. Once completed it requires customer approval prior to submit to permit review of the government agency and the pole owner.
2.2.3 Permit Process, we take the construction drawings to the respective government agency and the pole owner for approval with our internal permit team which they have long relations with the plan reviewers.
2.2.4 As-builts, produced from provided construction redlines, to depict to the jurisdiction and pole owner for permit closure and for customer record keeping.
2.2.5 Special Note, Draftel + can provide all the items together or individual items separated upon request, Construction drawings is our most aggressive approach and we have the best price in the industry with the best quality in that phase of the process, we can do that phase only if the client provide us with decent field notes.


