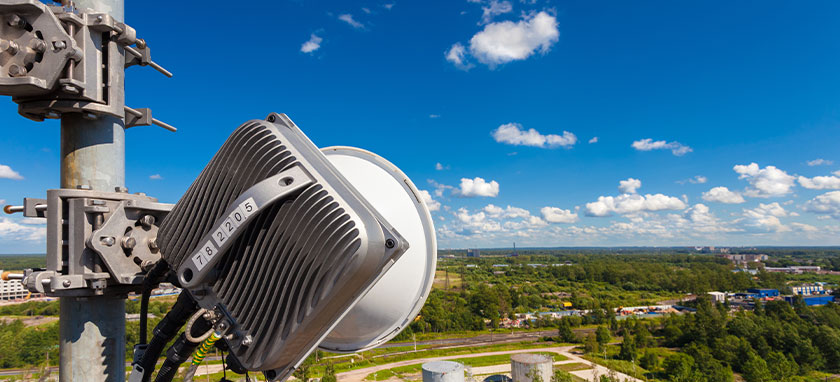1.1 Selection of Candidates, from a given start point in latitude and longitude format, we can provide a selection of multiple candidates within a radius of 300 ft from the original point, that process is done on-site by our dedicated team, the selection will be based on parameters given by the client. Once the options are selected it is presented back to the customer with potential value of each for their final approval.
1.2 Construction Drawings, from the final selection we develop the design for the pole and its components to be placed on the pole, design includes a photo simulation on how the field condition are before the proposed installation and a 3D simulation of how will it look once the installation is done for review of the permit jurisdiction and client approval.
1.3 Permit processing, we take the construction drawings to the respective government agency for approval with our internal permit team which they have long relations with the plan reviewers.
1.4 Site acquisition, in the event that the selected candidate falls within private property we have a real estate person that negotiate leases with the individual owner/landlord of the property, we do that from the initial approach to the execution of the lease agreement.
1.5 As-Builts, produced from provided construction redlines, to depict to the jurisdiction for permit closure and for customer record keeping.
1.6 Important Note, Draftel + can provide all the items together or individual items separated upon request, Construction drawings is our most aggressive approach and we have the best price in the industry with the best quality in that phase of the process, we can do that phase only if the client provide us with decent field notes.


